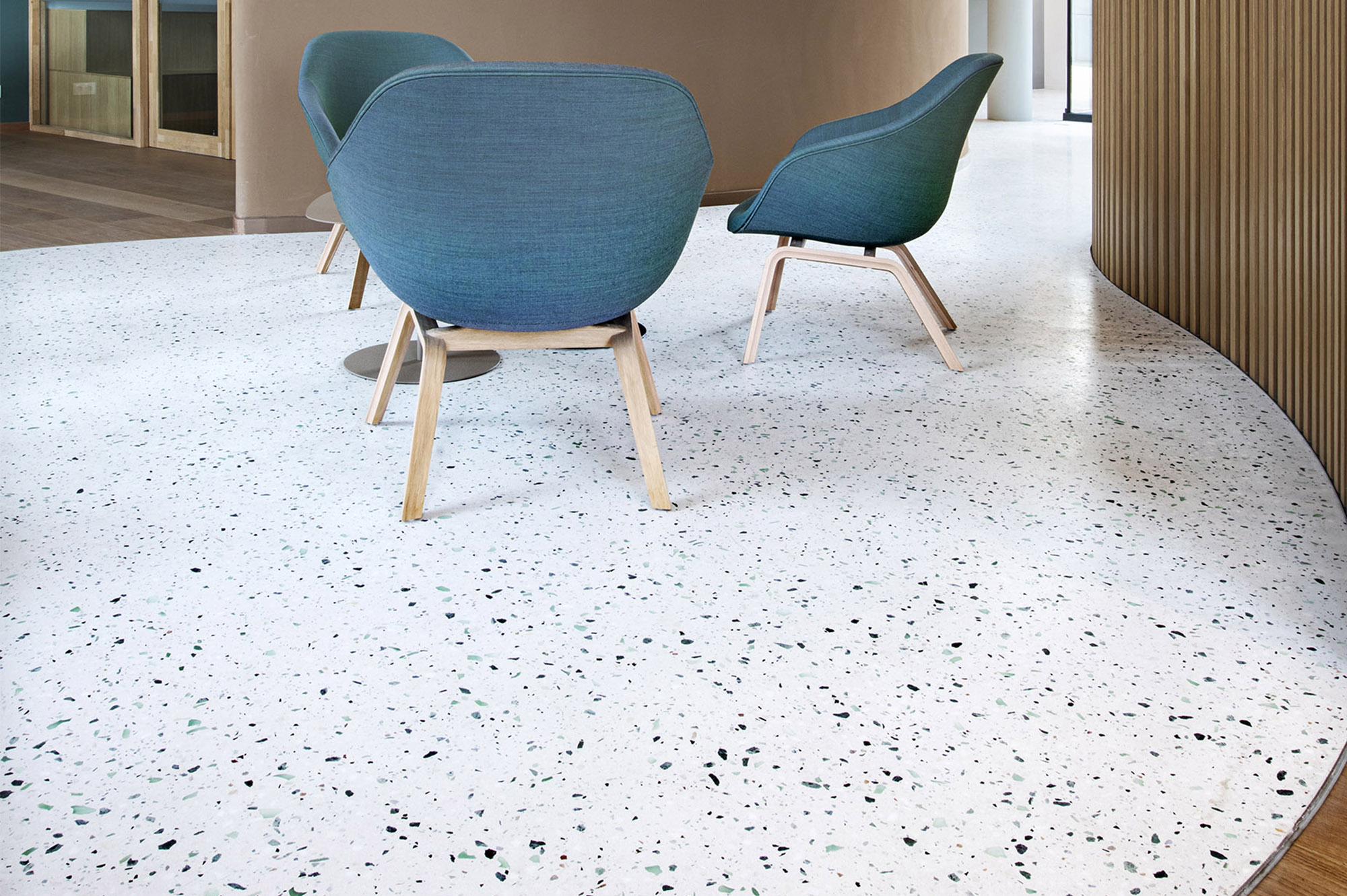
Glutton®, a customised production site in Andenne
Location
Work details
- Interior design of the canteen and reception area of Glutton®, Rue du Progrès 22, 5300 Andenne
- Architect: BSolutions
- Interior designer: Ingrid Lange
- Engineering: BSolutions
- Craftsman: Best Décor
- Material used: BEALSTONE®, Beal International

Spaces tailored to their image
The year 2019 was marked for Glutton® by the inauguration of its new factory at its Andenne site. Ultra-modern, eco-responsible and vast (7,000 m2), this new space houses a production plant, numerous offices, meeting rooms and a relaxation area as well as a restaurant reserved for its employees.
Ingrid Lange, interior designer and colorist, was responsible for creating a unique atmosphere in the reception and restaurant area. Specialising in interior design and colour consulting, Ingrid Lange wanted to give these places a soft and warm atmosphere.

A matter of harmony
To highlight these large spaces, Ingrid Lange has paid particular attention to the choice and harmony of the tones that cover the floors, walls and furniture.
In a palette of colours ranging from green to blue through beige, the colorist wanted to mix worlds, materials and textures. Wood, different textiles and several floor coverings come together to create an atmosphere like no other.

Colour and personality
For the floors, Ingrid Lange chose to combine parquet flooring with the BEALSTONE® system, which structures the space and gives it great dynamism.
Since the BEALSTONE® product offers infinite possibilities for customisation, extensive work was carried out to design a “Terrazzo” style floor specific to Glutton®. Several samples of the BEALSTONE® product were made to test different shades of green and obtain a unique result. Pieces of glass were added to the material to give it texture and shine and to amplify its set of colours.